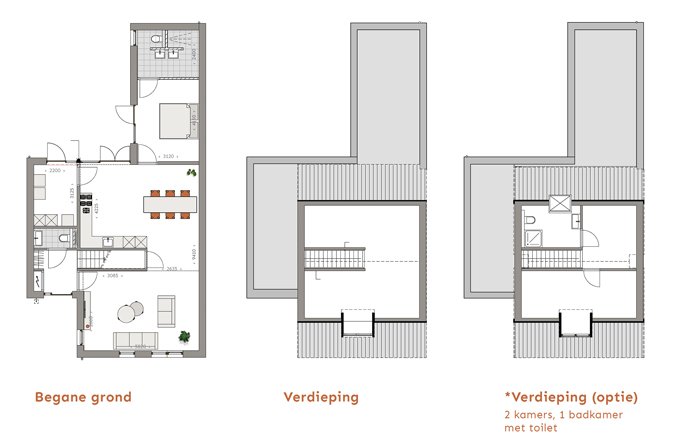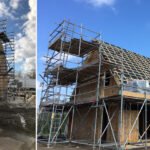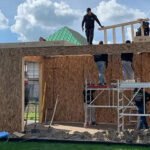
Detailing Solutions for Architects: Airtight and Aesthetic SIP Buildings
In modern construction, success is often defined by the details. For architects, it is not enough to design buildings that look good on paper—they must also perform exceptionally in practice. When working with Structural Insulated Panels (SIPs), detailing is the bridge between high design ambitions and airtight, sustainable performance.
SIPs provide architects with unique opportunities: superior insulation, factory precision, and versatile design options. But to unlock their full potential, it is essential to understand the detailing solutions that ensure airtightness, durability, and aesthetics. This blog explores how SIPs empower architects to achieve high-performance buildings without sacrificing creativity.
Why Airtightness Matters
Airtightness is a critical factor in building performance. Poorly sealed envelopes lead to:
- Heat loss and higher energy bills.
- Condensation and mold risks.
- Reduced comfort for occupants.
- Failure to meet Passive House or nZEB standards.
Because SIPs are prefabricated with CNC precision, they already offer an advantage. However, airtight performance depends on careful detailing at every joint, penetration, and interface.
Key Detailing Solutions for Airtight SIP Buildings
- Panel Joints
Joints between SIPs must be sealed properly to ensure airtightness.
- Splines and Sealants: Quacent SIPs use insulated splines combined with sealant or expanding foam.
- Double Sealing: Applying sealant both on the inside and outside of joints adds redundancy.
- Continuous Tape: Airtight tapes provide additional security for long-term performance.
- Windows and Doors
Openings are often the weakest point in a building envelope.
- Pre-Cut Openings: CNC accuracy ensures tight fits.
- Flashing Systems: High-quality flashing and membranes protect against water and air leaks.
- Window Tapes: Airtightness tapes ensure continuity around frames.
- Roof Connections
The transition between roof and walls is a common challenge.
- Overlapping Membranes: Ensure continuous vapor barriers.
- Ventilated Roof Cavities: Allow moisture to escape without affecting performance.
- Insulated Ridge Beams: Minimize thermal bridging at roof peaks.
- Penetrations for Services
Every penetration—pipes, ducts, cables—creates a risk of leaks.
- Pre-Planned Chases: SIPs include service chases to minimize on-site drilling.
- Sealed Grommets: Flexible grommets maintain airtightness around pipes and wires.
- Oversized Holes with Sealant: Allow for adjustments while maintaining airtightness.
Achieving Aesthetic Excellence
SIPs are not only about performance—they also allow architects to deliver visually striking designs. Detailing plays a key role here as well.
External Cladding Options
SIPs support a wide range of cladding systems:
- Brick or Stone Veneer: For traditional aesthetics.
- Timber or Composite Panels: For warm, natural facades.
- Render or Stucco: For smooth, contemporary finishes.
- Metal Panels: For industrial or modern urban architecture.
With the right fixing details, SIPs provide the structural and thermal backbone while the exterior can be tailored to local context and client preferences.
Interior Finishes
- Plasterboard: Standard and cost-effective.
- Exposed OSB: Industrial or rustic aesthetics.
- Acoustic Panels: Enhance both comfort and style.
SIPs make it easy for architects to balance performance with visual impact.
Collaboration Between Architects and Manufacturers
To achieve airtight and aesthetic SIP buildings, collaboration is key. At Quacent, we support architects with:
- Detail Libraries: Pre-approved solutions for common junctions and cladding systems.
- BIM Integration: Digital models that ensure accurate detailing in design.
- Technical Support: Guidance during design and site supervision during construction.
This partnership approach ensures that design intent and building performance align seamlessly.
Common Mistakes to Avoid
Even with the advantages of SIPs, detailing mistakes can compromise results. Architects should avoid:
- Overlooking Service Penetrations: Plan all ducts and pipes early to avoid on-site improvisation.
- Ignoring Vapor Control: Ensure continuous vapor barriers in roof and wall transitions.
- Assuming “One-Size-Fits-All”: Every project requires customized details, particularly for cladding and roof junctions.
By planning carefully and collaborating with SIP experts, these issues are easily avoided.
Looking Ahead: SIP Detailing in the Future
As energy standards become stricter, detailing will play an even bigger role in construction. Expect to see:
- Digital Fabrication: CNC cutting integrated directly with BIM detailing.
- Smart Materials: Tapes and membranes that adapt to humidity and temperature.
- Circular Detailing: Connections designed for disassembly and reuse, aligning with circular economy goals.
For architects, SIPs represent not just a material choice but a platform for innovation in both performance and aesthetics.
Conclusion
With SIPs, architects don’t have to choose between performance and aesthetics. By mastering airtight detailing and exploring flexible finishing options, SIP buildings can be both sustainable and beautiful.
Quacent’s detailing solutions make it easier for architects to achieve their design vision while meeting the highest energy standards. In today’s construction industry, details matter—and SIPs give architects the tools to get them right.





Add a comment