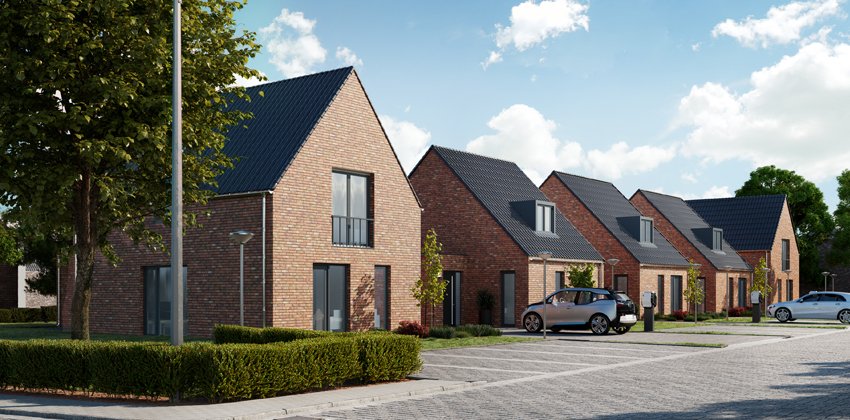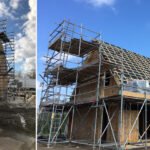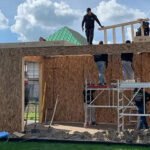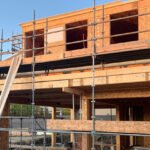
Architectural Freedom with SIPs: No Limits to Your Design
Architects are often told that prefabricated construction limits creativity. The stereotype is that building with prefabricated systems means boxy designs, repetitive layouts, and restricted choice of finishes. But with Structural Insulated Panels (SIPs), this could not be further from the truth.
Far from being a constraint, SIPs offer architects new levels of design freedom. By combining structural strength, high insulation values, and adaptability to diverse finishes, SIPs open the door to innovative designs that meet both aesthetic and performance goals. From sleek modern homes to rustic cabins, from open-plan offices to compact tiny houses, SIPs provide the flexibility architects need to express their vision.
Strength That Enables Creativity
One of the biggest enablers of architectural freedom is structural strength. SIPs combine OSB4 facings with a Neopor® insulation core, creating a composite panel with remarkable load-bearing capacity.
- Open Floor Plans: Large spans are possible without extensive use of internal load-bearing walls. This supports open-plan living and flexible interior layouts.
- Variety of Roof Forms: From flat to pitched to complex multi-angle roofs, SIPs can accommodate diverse architectural expressions.
- Vertical and Multi-Story Designs: SIPs are not limited to single-story houses—they support multi-level buildings, including townhouses and apartment blocks.
By providing strength and stability, SIPs remove many of the design constraints associated with lightweight construction.
Compatibility with Multiple Cladding Systems
SIPs serve as a versatile structural and insulation core that can be finished with virtually any cladding system:
- Traditional Brick: For regions where masonry aesthetics are preferred.
- Timber Facades: Ideal for natural, eco-friendly appearances.
- Render or Stucco: Smooth, modern finishes for urban housing.
- Composite Panels and Metal Cladding: Industrial or contemporary looks.
This compatibility means that SIP buildings can fit seamlessly into different cultural and regional contexts without looking prefabricated.
Flexibility for Interiors
Interior design is just as important as the exterior, and SIPs provide flexibility here too:
- Plasterboard Finish: Standard and cost-effective.
- Exposed OSB or Timber: For industrial or rustic aesthetics.
- Integrated Services: Pre-cut chases allow easy routing of electrical and plumbing without compromising structure.
- High Ceilings and Atriums: SIPs support designs with vaulted ceilings or dramatic interior spaces.
Architects are not forced into compromise—they can achieve high-quality interiors that reflect client needs.
Energy Performance as a Design Tool
Traditionally, energy efficiency requirements were seen as a restriction on design. With SIPs, performance becomes an enabler. Because SIPs deliver U-values as low as 0.15 W/m²K, airtightness, and excellent acoustic insulation, architects can prioritize glass, space, and openness without sacrificing energy performance.
- Large Glazing Areas: Combine SIP walls with energy-efficient windows for bright, open interiors.
- Compact Forms or Complex Shapes: Both are achievable while still meeting regulations.
- Passive House and nZEB Standards: SIPs make it easier for architects to design for the toughest certifications.
Energy performance no longer limits design—it enhances it.
Addressing the Misconception: “Prefab Means Boring”
The association between prefabrication and repetitive, uninspired design is outdated. With digital design tools, CNC precision, and flexible finishing, SIPs empower architects to push boundaries.
- Every panel is custom-cut, allowing for unique floor plans and facades.
- Designers can experiment with textures, claddings, and mixed materials.
- Prefabrication ensures accuracy without limiting originality.
SIPs prove that prefabricated construction can be as unique, stylish, and expressive as any traditional method—if not more so.
Supporting Architects with Tools and Training
At Quacent, we recognize that architects are central to innovative design. That’s why we provide:
- BIM Models: Accurate digital models of SIP systems for seamless integration into designs.
- Detail Libraries: Pre-approved details for airtightness, cladding systems, and service integration.
- Technical Training: Workshops and support to help architects maximize SIP potential.
These resources make it easier to explore design freedom while ensuring compliance with codes and best practices.
Looking Ahead: SIPs as a Canvas for Innovation
As Europe embraces sustainability and digital construction, SIPs are increasingly becoming a canvas for architectural creativity. Expect to see:
- Mixed-Use Developments: SIPs used in urban projects combining housing, retail, and offices.
- Adaptive Reuse: SIP retrofits giving old buildings new life.
- Experimental Designs: Architects experimenting with form and materials thanks to SIP flexibility.
- Circular Design Integration: SIPs designed for disassembly and reuse, aligning with circular economy goals.
Far from limiting design, SIPs are opening doors to new architectural possibilities.
Conclusion
Architectural freedom and prefabrication are not opposites—they are partners in modern construction. SIPs provide the strength, flexibility, and performance that allow architects to design without compromise. Whether the goal is to meet strict sustainability standards, create striking aesthetics, or deliver comfortable, adaptable spaces, SIPs make it possible.
Quacent’s SIP solutions prove that the future of architecture is not about limits—it’s about possibilities. With SIPs, there are no boundaries to design.





Add a comment