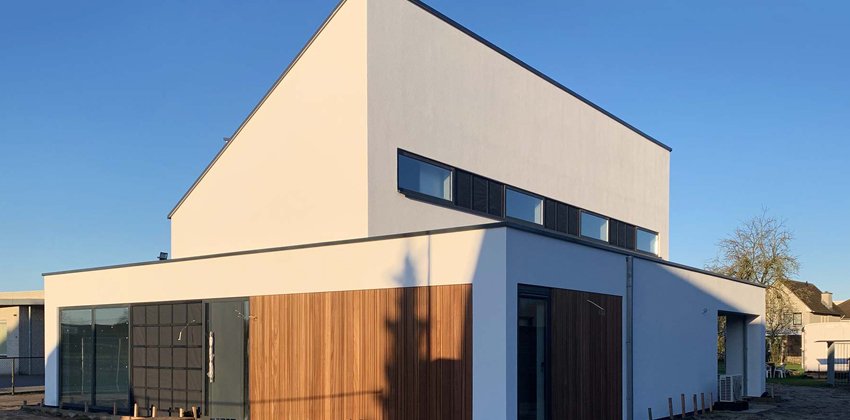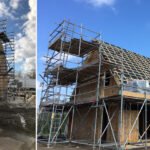
Case Study: Building a SIP Home in Italy Step by Step
Italy is a country known for its architectural heritage and diverse climate zones—from the snowy Alps to the sunny Mediterranean coast. Building homes that balance tradition, comfort, and modern efficiency can be a challenge. Recently, a SIP home project in Italy demonstrated how prefabricated technology can deliver on all these fronts: speed, sustainability, and quality.
This case study takes you step by step through the process of building a SIP home in Italy, from design to handover, and highlights the lessons that make it a model for future projects across Europe.
Step 1: Design and Planning
The project began with close collaboration between a local Italian architect and Quacent’s engineering team.
- Integration with Local Codes: The design had to comply with Italian energy standards and seismic regulations. SIPs offered strong structural stability and excellent insulation, making compliance straightforward.
- Digital Modeling: Using BIM software, the entire house was modeled digitally, allowing precise coordination of architectural, structural, and MEP elements.
- Prefabrication Drawings: Detailed shop drawings were prepared for CNC cutting, ensuring millimeter accuracy for all openings, joints, and service chases.
This stage set the foundation for a smooth construction process.
Step 2: Logistics and Delivery
Once the design was finalized, production began at Quacent’s factory. Panels were laminated, CNC-cut, and packaged as Ready-To-Assemble (RTA) kits.
- Efficient Shipping: All the panels for the home fit into a single container, minimizing transport costs.
- Customs Preparedness: With complete EU documentation, panels cleared customs without delays.
- Just-in-Time Delivery: The container arrived exactly when foundations were ready, ensuring no need for on-site storage.
This efficient logistics process reduced both costs and risks.
Step 3: On-Site Assembly
When the container arrived in Italy, a small local crew began assembly, supported by a Quacent supervisor.
- Rapid Shell Construction: Within one week, the walls and roof were installed, and the building was weather-tight.
- Small Crew, Big Impact: Only five workers were needed for the installation, proving that SIPs reduce labor requirements significantly.
- Precision Fit: CNC detailing ensured all joints aligned perfectly, minimizing adjustments on site.
The speed of this stage impressed both the local architect and the client, who had expected a much longer timeline.
Step 4: Finishing and Handover
Once the SIP shell was in place, finishing work began.
- Exterior Cladding: The house was finished with a combination of plaster render and timber detailing, blending modern performance with traditional Italian aesthetics.
- Interior: SIP walls were lined with plasterboard, allowing for a clean, modern finish.
- Building Services: Service chases integrated in the panels made it easy to install electrical wiring and plumbing.
- Final Handover: Within just three months of breaking ground, the home was completed and ready for occupancy.
Performance Results
The SIP home delivered outstanding performance metrics:
- Energy Efficiency: Heating and cooling demand was reduced by nearly 50% compared to conventional homes in the region.
- Comfort: Indoor temperatures remained stable even during hot Mediterranean summers and chilly winters.
- Airtightness: Blower door testing showed exceptional airtightness, supporting low energy use and high comfort.
- Acoustic Quality: Residents reported excellent sound insulation, enhancing quality of life.
Resident Feedback
The homeowners were impressed by both the speed and the comfort of their new SIP home. They noted:
- Lower monthly energy bills.
- A quieter indoor environment compared to their previous masonry home.
- Confidence in long-term durability and low maintenance needs.
Their satisfaction highlights how SIPs meet not just technical standards but also the lived experience of residents.
Lessons Learned
This case study offers several lessons valuable for future SIP projects in Europe:
- Collaboration Is Key: Early involvement of architects, engineers, and SIP experts ensures smooth integration.
- Logistics Efficiency Matters: Just-in-time delivery reduces costs and risks.
- Training Works: Even crews new to SIPs can succeed with supervision and support.
- Design Flexibility: SIPs can blend with local aesthetics, maintaining cultural identity while delivering modern performance.
Implications for Europe
Italy is not unique—similar housing challenges exist across Europe: aging housing stock, high energy costs, and increasing demand. This project shows that SIPs can:
- Deliver homes faster than traditional methods.
- Comply with local codes and cultural expectations.
- Provide long-term energy savings and comfort.
- Scale from single homes to entire developments.
As governments push for sustainable and affordable housing, SIPs will play an increasingly important role.
Conclusion
The Italian SIP home project is more than a success story—it is a blueprint for Europe’s housing future. By combining prefabricated precision, efficient logistics, and sustainable performance, SIPs offer a solution that is fast, flexible, and future-proof.
For developers, architects, and policymakers, the lessons are clear: SIPs are not just a building material—they are a system for delivering better housing, faster, across Europe.





Add a comment